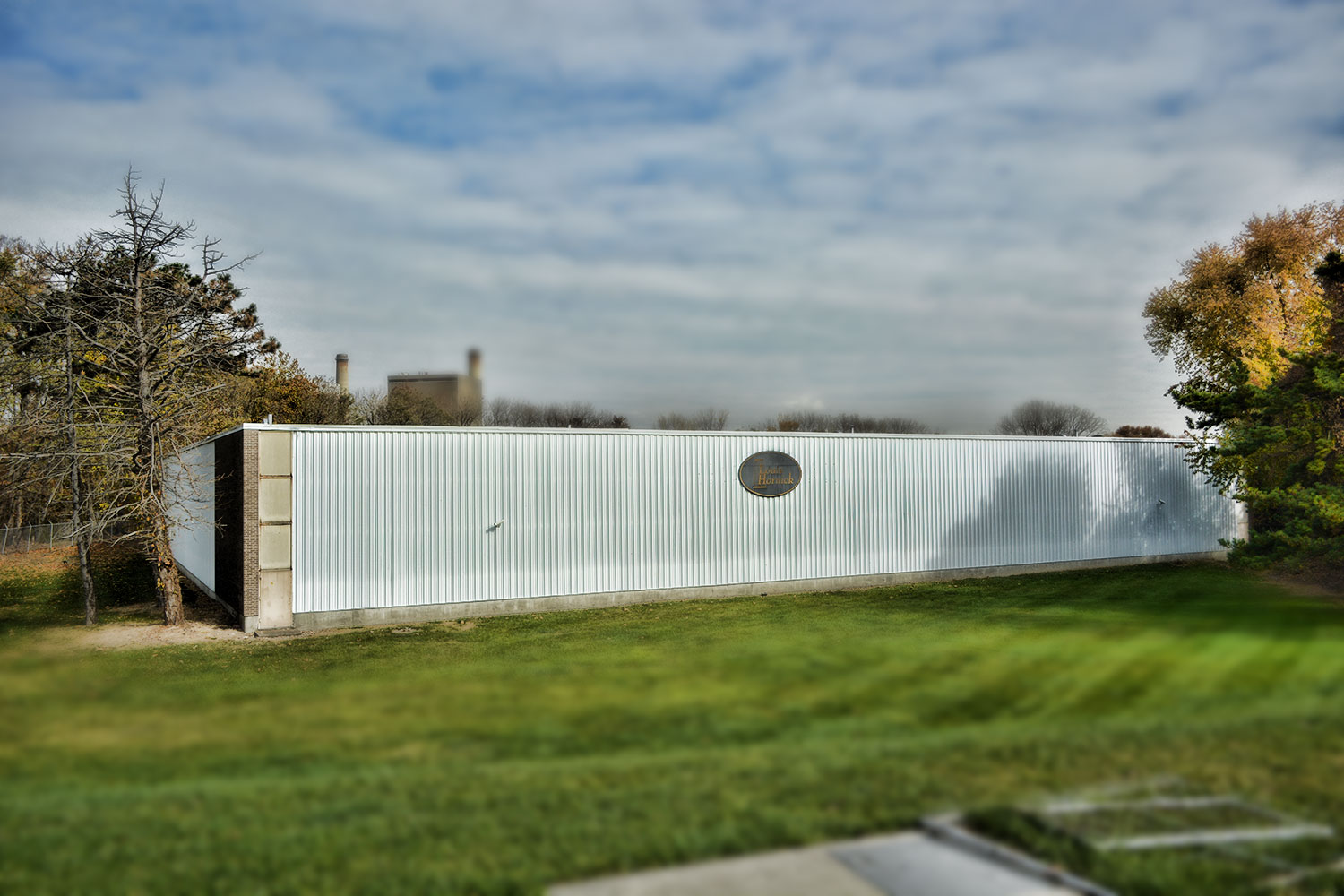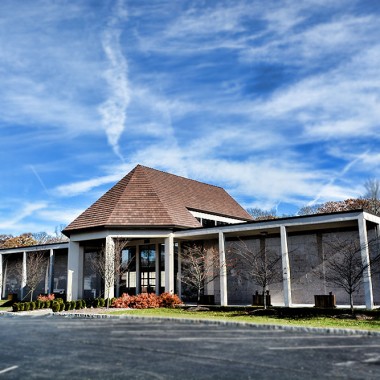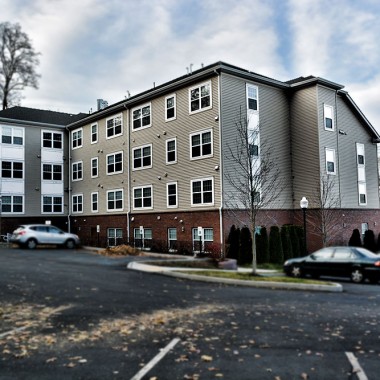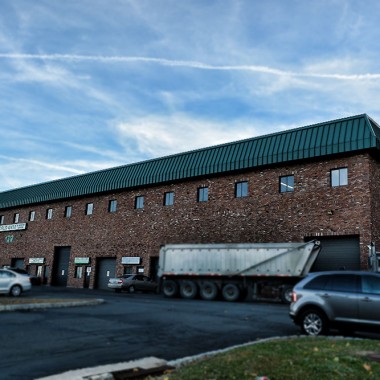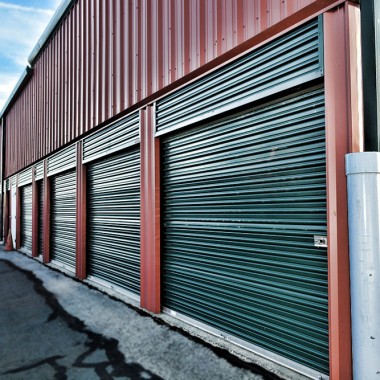- 845-634-4694
- 234 North Main Street
New City, NY 10956
Hornicks
We took a former curtain factory that had gone out of a business and created a site plan that broke the space up for three different users. We incorporated a truck dock system that required entrance roads, revised parking lots, and proper grading so that it would work efficiently. This project needed to allow building access for tractor-trailers in a space that didn’t have this capability previously. We took a site that featured two original truck docks and expanded it to include 14 truck docks.
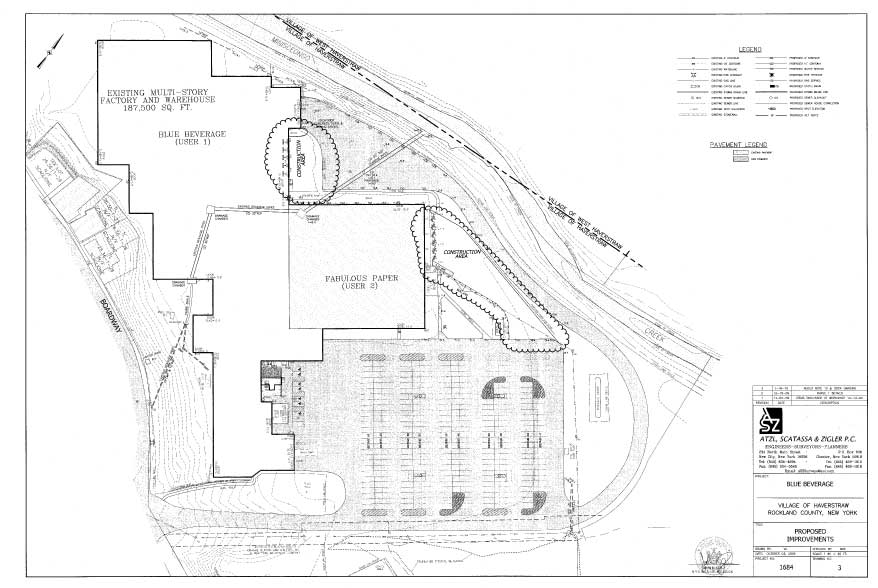
About
Atzl, Nasher and Zigler, PC is a Rockland County based surveying and site planning firm that was established in 1968. Originally called Atzl, Scatassa & Zigler PC the firm has grown and changed significantly over the years adding the most talented engineers in the industry finally becoming the firm known today as Atzl, Nasher, and Zigler. Though the company has evolved, the founding principles have stayed the same: Provide top-notch services in an atmosphere that’s focused on client care. Call us today at (845) 634-4694 to see how we can assist with your surveying, site planning, or Engineering needs.
Latest work
234 North Main Street, New City, NY 10956 | Phone: (845) 634-4694
Managed IT Servicesby Delaney Computer Services, Inc.

